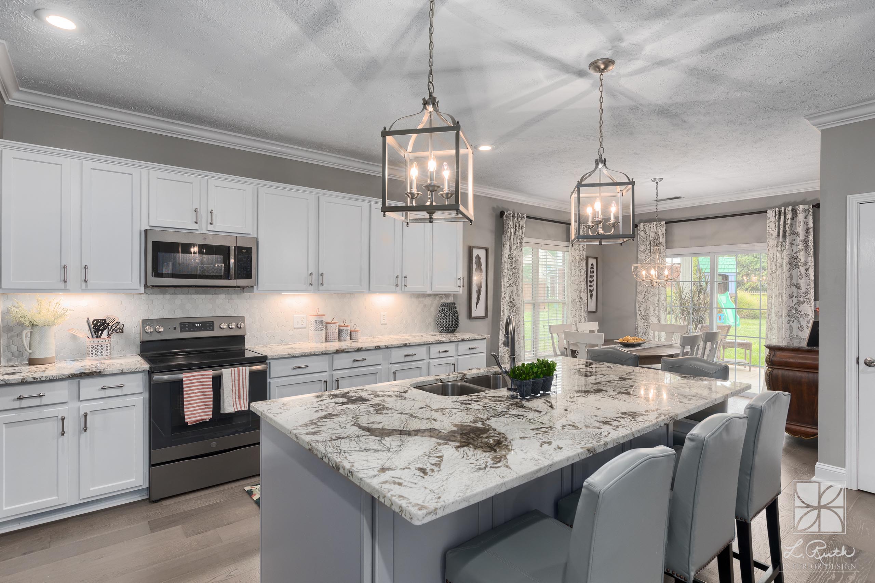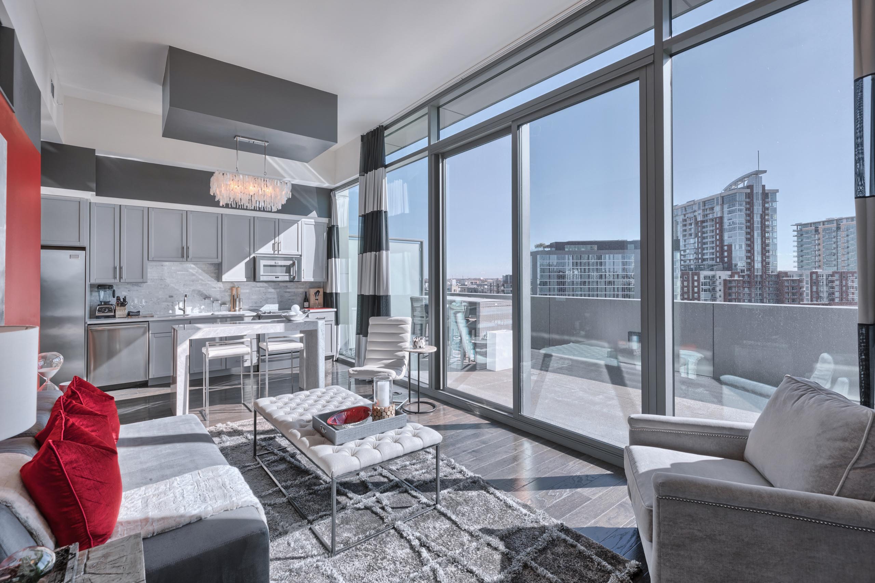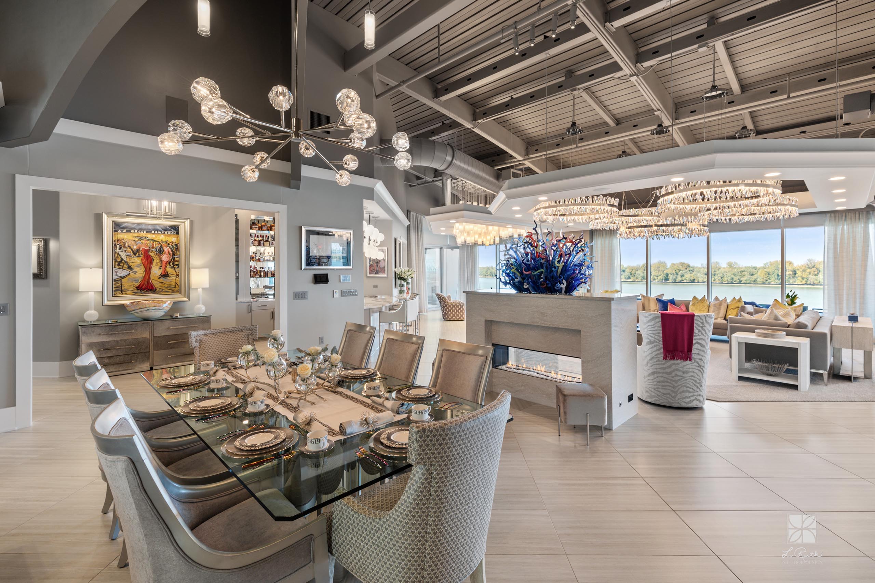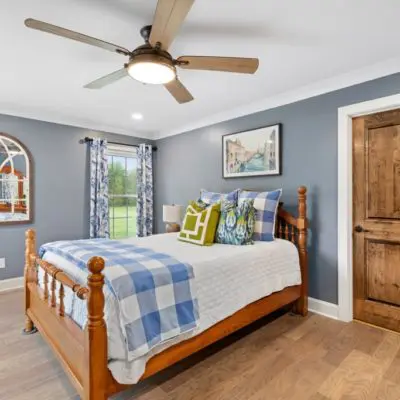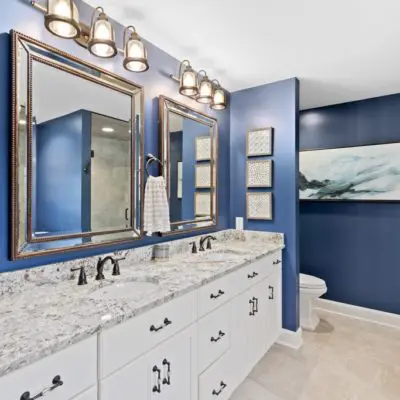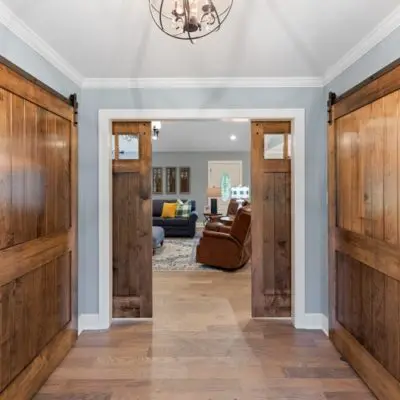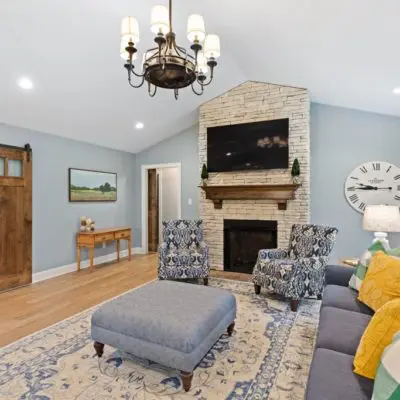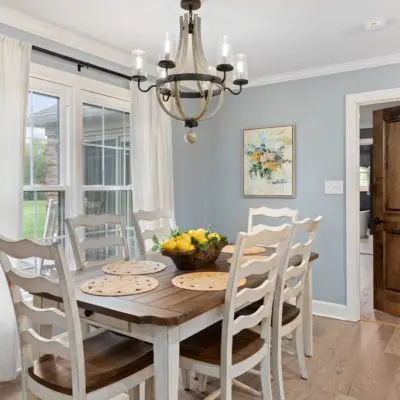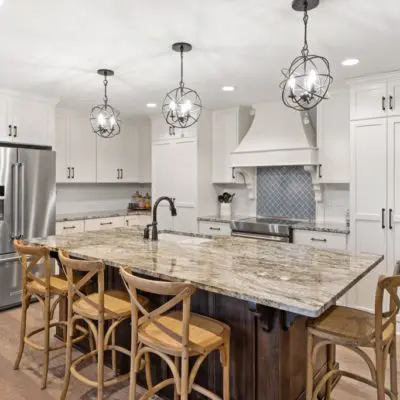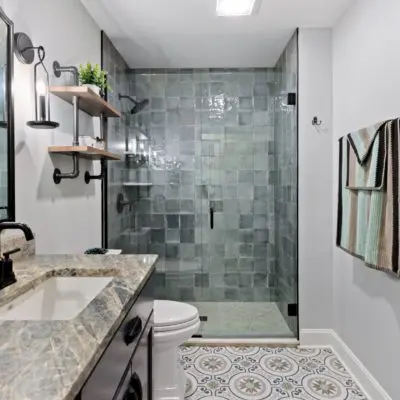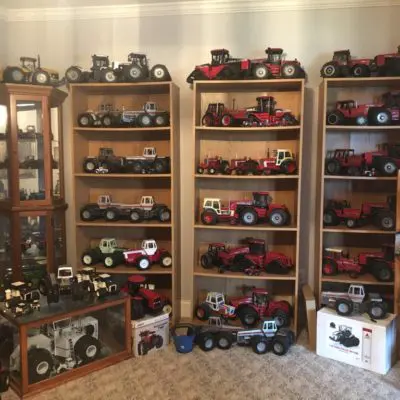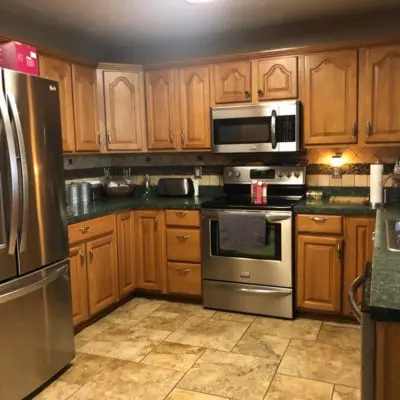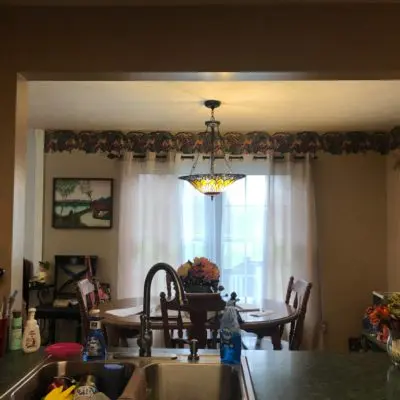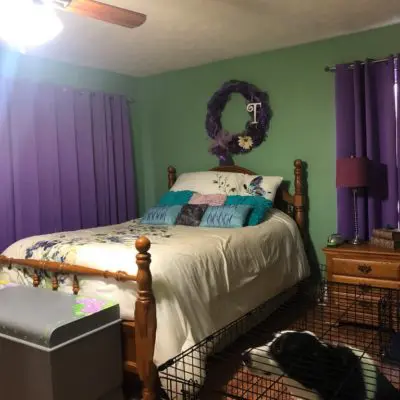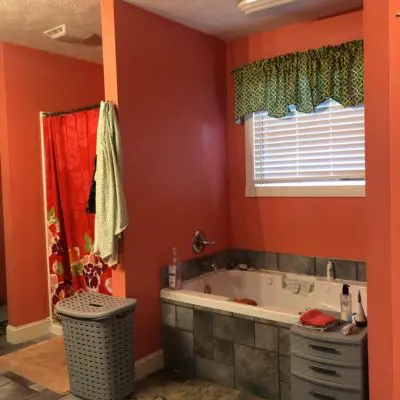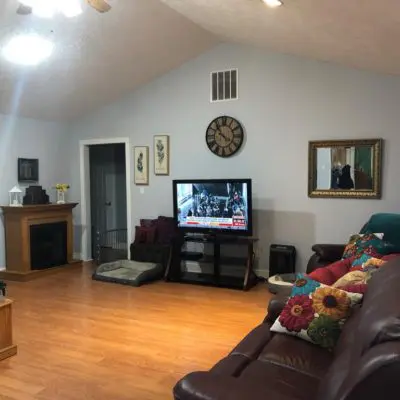Working virtually, we designed the transformation of a lifetime for a very deserving and wonderful client. We held virtual meetings gathering and soaking in all the information we could to rearrange the plan for this home and make a complete transformation. The dining room was converted into a fabulous laundry and mud room accessible not only from the garage but also by way of front door through a gorgeously stained sliding barn door. The wall between the kitchen and family room was removed to create a more open space to provide a feeling of togetherness and to optimize the space for the kitchen. A beautiful white stone fireplace was designed and added to provide texture, depth and warmth as well as an anchor/focal point for the entire space.
Bathrooms were completely transformed. The master was made to be more functional by spreading the space out and enlarging the shower and vanities and the hall bath received a major upgrade and facelift with the most beautiful and unique finishes and color combinations. A printed floor provides a significant draw into the space and creates a cohesive palette for other finishes throughout each space.
We worked through many details that were necessary for the space but the clients’ trust in the vision and their openness to our ideas to fulfill their aesthetic and functional needs made the production of this project go very smoothly during what should have been a time of turmoil and uncertainty. We delivered a strong product executed by a great contractor and his team. We couldn’t be more thrilled with the outcome of this Kentucky farmhouse.
